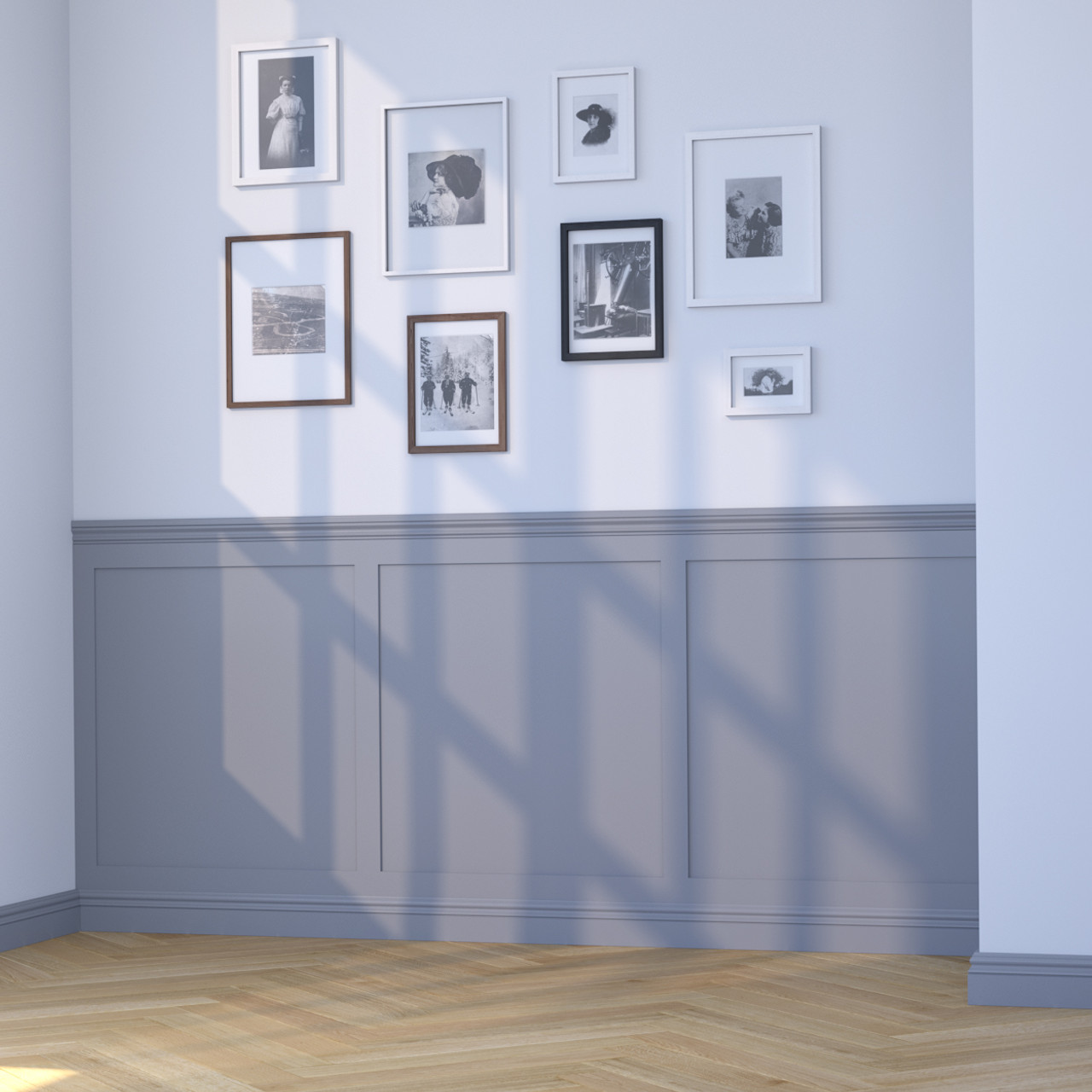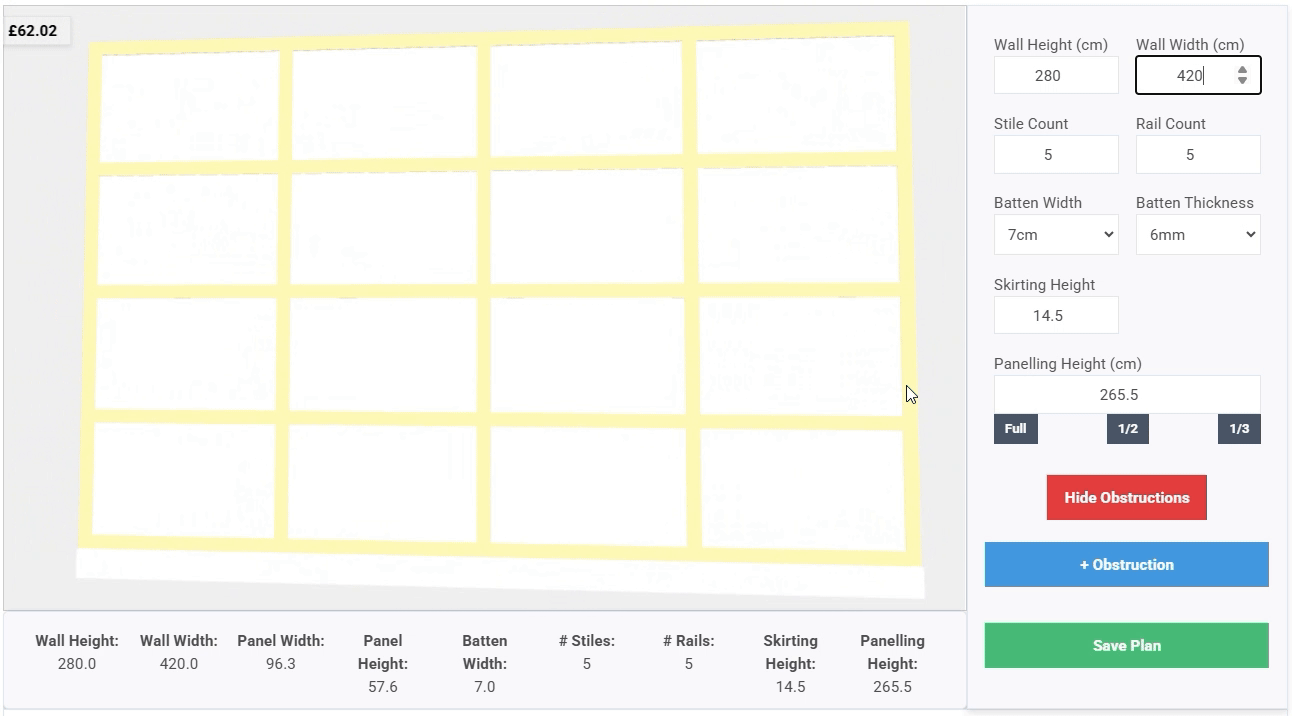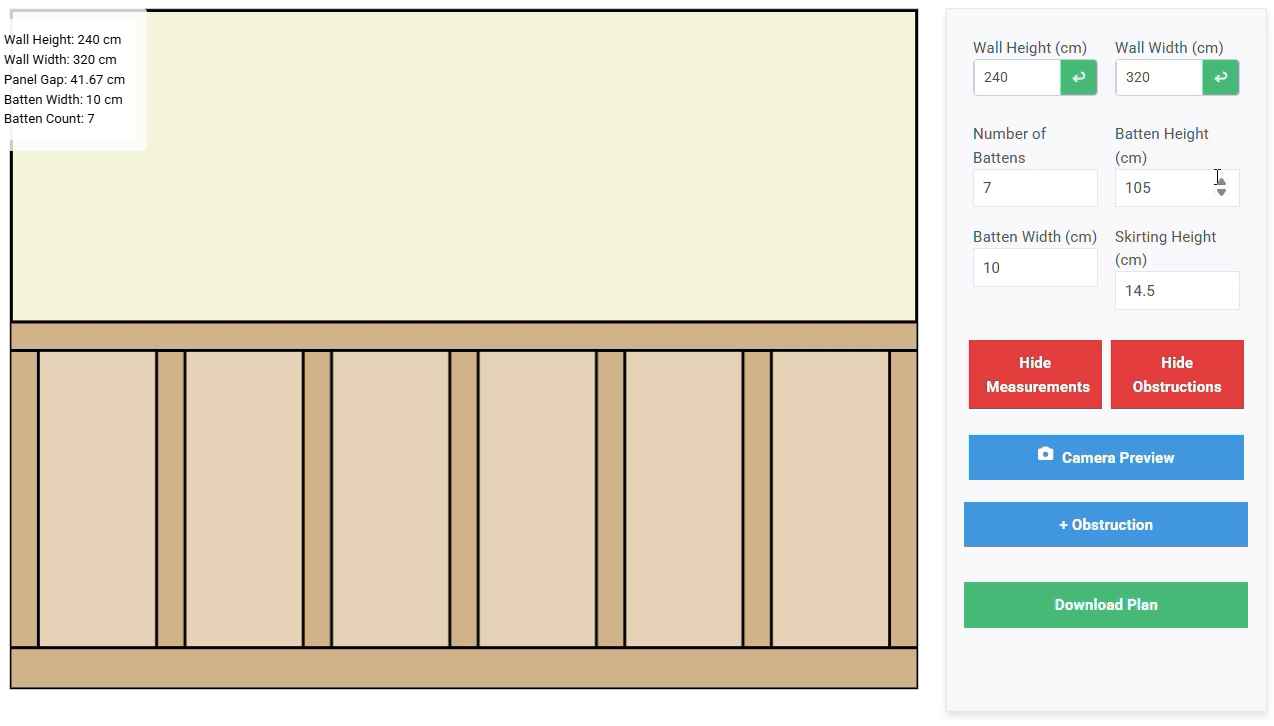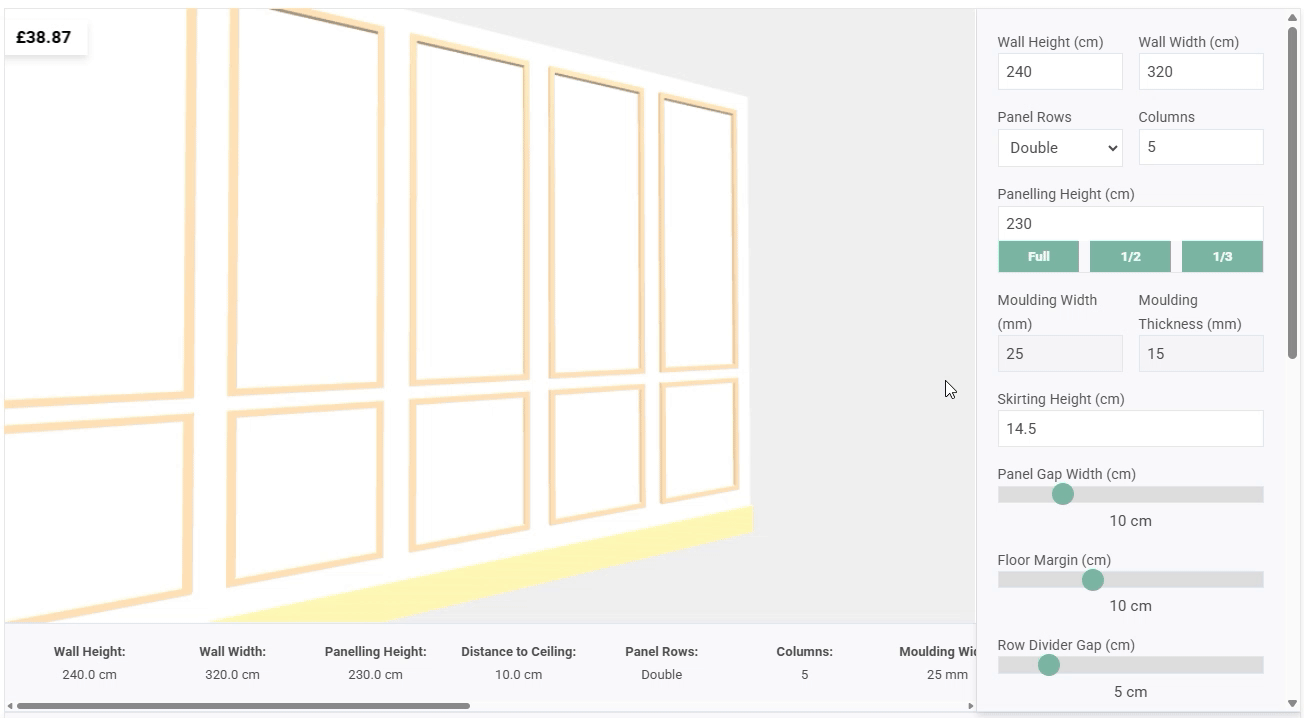Posted by Wall Panels World on 22nd Apr 2025
Choosing The Height Of Your Wall Panelling | Half Wall | Quarter Wall
Wall Panelling Height Guide
Selecting the appropriate height for wall panelling significantly impacts both aesthetics and functionality. This guide covers standard measurements, practical considerations, and recommendations for different spaces.
Standard Wall Panelling Heights

Full Height Panelling
Full height panelling extends from floor to ceiling, typically 2.4-2.7m in standard UK homes. This approach creates a cohesive and formal appearance, often used in period properties or to create statement walls.
When measuring, remember to account for skirting board height—the actual panel will be shorter than ceiling height.

Half Height Panelling
Half height panelling sits approximately 1.2m from the floor, creating a balanced division of wall space. This height provides practical protection for the most frequently contacted areas while allowing for decoration or colour above.
The actual panel height will be shorter than 1.2m as it sits above existing skirting boards. For example, with 15cm skirting, the panel itself would need to be 1.05m tall.

Three-Quarter Height Panelling
Three-quarter height panelling extends 1.5-1.8m from the floor, offering a substantial presence without covering the entire wall. This height creates a more pronounced horizontal line that can visually widen a room.
This option provides a good balance between statement-making and allowing wall space for artwork or feature wallpaper above. It's particularly effective in dining rooms and living spaces.

Dado Height Panelling
Dado height panelling sits around 0.9-1m from the floor, aligning with traditional dado rails. This lower height adds subtle detail without dominating the wall space, making it ideal for period properties and smaller rooms.
Often finished with a dado rail, this height is practical for hallways and dining rooms.
What Affects Panelling Height
Skirting Board Integration
Wall panelling is always installed above existing skirting boards, not replacing them. This means you must subtract the skirting height from your desired total wall height to calculate the actual panel size needed.
For example, if you want half-height panelling (1.2m) and have 15cm skirting boards, you'll need panels that are 1.05m tall.
Room Proportions
The dimensions of your room should influence your panelling height decision. In rooms with low ceilings (below 2.4m), half-height or dado-height panelling prevents the space from feeling cramped.
For high-ceilinged rooms (above 2.7m), three-quarter or full-height panelling maintains proper proportion.
Practical Elements
Consider how panelling will interact with existing room features like windows, door frames, light switches, and radiators. Plan for these elements in advance to avoid awkward cuts or positioning.
It's also important to think about furniture placement—ensure panelling doesn't intersect awkwardly with furniture pieces.
Interactive Height Planning Tools
Our interactive calculators allow you to visualise different panelling heights for your specific room dimensions. Experiment with measurements to find the most suitable proportion for your space.

Shaker Wall Panelling
Adjust height and configuration for classic Shaker style panelling.
Shaker Calculator
Board and Batten
Test different heights and batten spacing for the perfect look.
Board and Batten CalculatorPanelling Heights Around The Home
Bathroom Wall Panels
Bathroom wall panels have specific height requirements based on their purpose and location. Standard panels typically come in heights of 2.4m, 2.7m, and 2.8m to accommodate different ceiling heights.
For shower enclosures, panels should extend from floor to at least 150mm above the highest water source to ensure complete protection from moisture. In some bathroom designs, 1.2m panels are used around baths or as decorative features, but these should be properly sealed if used in wet areas. Also see our PVC Ceiling Panels.

Tongue and Groove Panelling
Tongue and groove panelling is remarkably versatile in height application. Traditional applications include half-height (1.2m) or full-height (2.4m) for a classic look. In coastal and country interiors, 3/4 height (1.5-1.8m) creates authentic character and provides practical wall protection.
For a modern interpretation, horizontal tongue and groove at dado height (0.9m) offers a contemporary twist on traditional panelling. As with all panelling, remember to account for skirting board height in your measurements.


Room-Specific Height Recommendations
Living Room
For living rooms, half height (1.2m) or 3/4 height (1.5-1.8m) panelling provides character without overwhelming the space. Full height panelling works well on feature walls behind fireplaces or entertainment units. In smaller living rooms, lower height panelling (dado height) helps maintain a sense of space. In period properties, match panelling height to original architectural features for authenticity.
Hallway
Hallways benefit from half height (1.2m) panelling for practical wall protection in high-traffic areas. For narrow hallways, consider dado height (0.9-1m) with horizontal panelling to create the illusion of width. If you're looking to make a statement in your entrance, 3/4 height panelling on a feature wall creates impact. For visual cohesion throughout your home, align panelling height with door frame heights where possible.
Bedroom
In bedrooms, half height (1.2m) panelling behind beds creates an integrated headboard effect. For a dramatic look, consider full height panelling on a single wall. In smaller bedrooms, lower dado-height panelling (0.9m) helps maintain a sense of space while adding character. For dressing areas, 3/4 height provides an elegant backdrop for dressing tables and mirrors.
Bathroom
Bathroom panelling heights vary by application: use full height waterproof panels (2.4-2.7m) for shower enclosures, half height (1.2m) around baths for splash protection, and dado height (0.9-1m) behind sinks for a backsplash effect. In small bathrooms, consider half height panelling to avoid making the space feel cramped while still adding character and protection.
Frequently Asked Questions
How high should half wall panelling be?
Half wall panelling typically measures 1.2m from floor to top of panelling. This height creates balanced wall division while providing protection to the most frequently contacted areas. Remember that your actual panel height will be shorter than 1.2m as you need to account for skirting board height (e.g., with 15cm skirting, panel height would be 1.05m).
How do I account for skirting boards when measuring for panelling?
Wall panelling sits on top of existing skirting boards, not behind them. To determine the actual panel height needed, subtract your skirting height from your desired total height. For example, for half-height panelling (1.2m) with 15cm skirting boards, your panels should be 1.05m tall.
What's the standard height for bathroom wall panels?
Bathroom wall panels typically come in standard heights of 2.4m, 2.7m, or 2.8m for full wall coverage. For shower enclosures, panels should extend from floor to at least 150mm above the highest water source. Half-height bathroom panelling (1.2m) may work for areas like around baths, provided they're properly sealed against moisture.
How high should tongue and groove panelling be?
Tongue and groove panelling works at various heights depending on your design goals. Traditional applications include dado height (0.9-1m), half height (1.2m), or full height (2.4-2.7m). In coastal or country-style interiors, 3/4 height (1.5-1.8m) creates an authentic look. The height choice depends on your room proportion and design intent.
Find Your Perfect Panelling Height
Experiment with our interactive calculators to visualise different heights, or browse our range of premium wall panelling kits designed for straightforward installation.

