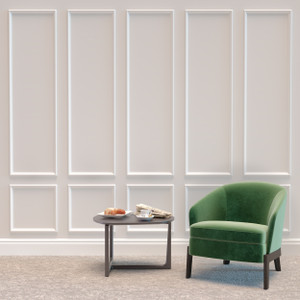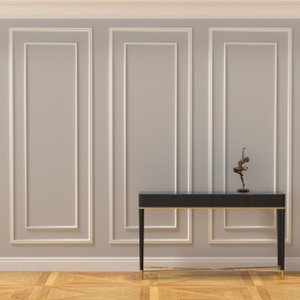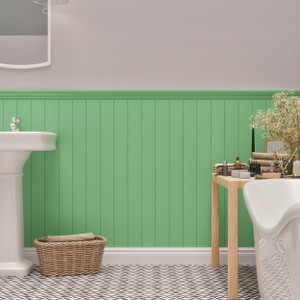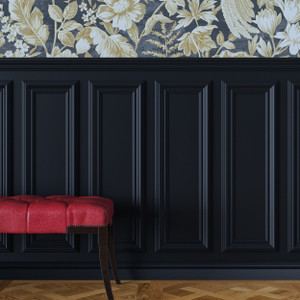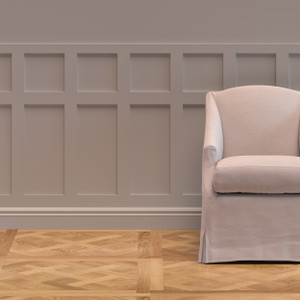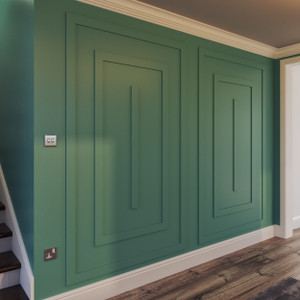Wall Panelling Kits
Our wall panelling kit selection brings you our most prestigious designs, crafted in-house by our experienced woodworkers. Constructed from premium moisture-resistant composites and available in primed, undercoated and matte grey finishes. These self-installation kits are precision cut and made-to-order, streamlining your renovation project, ideal for residential and commercial properties.
What's Included in Each Kit
Wall panelling kits contain every component needed for professional panelling installation. Each kit typically includes 95mm square MDF strips for the main panelling structure, choice of 324 or Inset wall panel moulding for creating recessed sections, matching skirting board and dado rail pieces, plus optional 9mm backing sheets for uneven wall surfaces.
These kits form part of our comprehensive wall panel selection but offer the convenience of pre-calculated components. Everything coordinates to create cohesive panelling schemes without the guesswork of mixing different profiles.
Coverage varies by kit design, but most cover approximately 2.8m length × 1m height. Each kit includes an on-page calculator to help determine quantities needed for your specific wall dimensions.
Popular Kit Styles
Classic Kit - Creates rectangular recesses with textured rails and full-height columns. Traditional Victorian styling that works well in period properties and formal rooms.
Canterbury Shaker - Features distinctive three-section design combining square and rectangular panels. Clean lines suit both country and contemporary interiors.
Oxford Classic - Formal column arrangements perfect for studies and dining rooms. More substantial proportions create impressive architectural detail.
Geometric Kit - Modern patterns and arrangements that work particularly well as feature walls. Less traditional but highly effective in contemporary spaces.
All kits use the same high-density, moisture-resistant MDF construction, so you can mix styles across different rooms while maintaining consistent quality and finish properties.
MDF Construction Benefits
Our kits use high-density, moisture-resistant MDF that eliminates the warping, splitting, and knot issues common with traditional timber panelling. The uniform density provides consistent machining and accepts paint finishes evenly.
Unlike natural wood, MDF creates smooth professional results without grain variations or natural imperfections. This makes painting easier and ensures consistent appearance across all panel components.
The moisture-resistant properties make these suitable for kitchens and bathrooms when properly sealed. Normal household humidity won't affect the panels' dimensional stability.
Installation Requirements
Installation requires basic tools including adhesive, spirit level, measuring tape, and saw for mitre cuts. Most panels are pre-cut to size, reducing preparation time significantly compared to building panelling from individual components.
Optional backing sheets add 9mm depth but provide ideal solutions for uneven wall surfaces. Note that backing sheets create a join line at the top requiring filling and sanding for seamless finishes.
Our detailed installation guides accompany each kit, making these suitable for confident DIY enthusiasts. The precision-cut components fit together predictably, reducing the skill level needed for professional results.
Most installations take a weekend to complete for an average room, depending on wall preparation requirements and chosen finish complexity.
Finish Options and Customisation
Primed - Single primer coat applied, ready for your chosen colour scheme. Allows complete control over final appearance and paint system.
Undercoated - Primer plus undercoat applied, ready for topcoat. Saves preparation time and provides excellent coverage for most paint colours.
Matt Grey - Complete finish ready to install. No additional painting required if you're happy with the sophisticated grey colour.
While kits include standard layouts, many customers use the components as foundation materials for custom designs. The 600mm × 600mm square panels can be reconfigured into alternative patterns for unique looks.
For non-standard requirements or room-specific modifications, contact our design team at info@wallpanelsworld.co.uk for bespoke variations tailored to your space.




